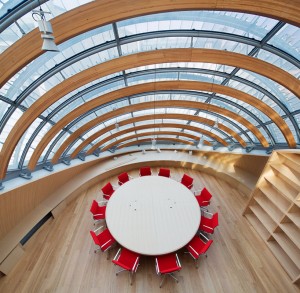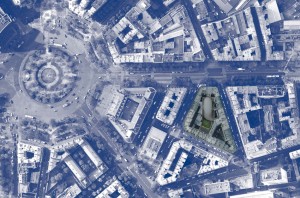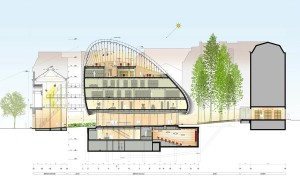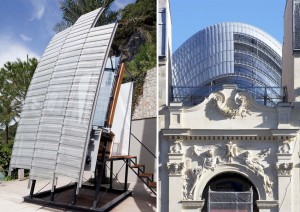Renzo Piano Radically Transforms a Renowned Parisian Street

A project to renovate and innovate the streets of Paris has had dramatic results. Renzo Piano and his Paris-based architectural studio has completed a massive project begun in 2006: the restoration of the façade facing the Avenue des Gobelins, which has sculptural decorations done by Auguste Rodin.
The new headquarters of the Fondation Jérome Seydoux-Pathé takes shape within this facility. This foundation is dedicated to the preservation of the Pathé film legacy and the overall promotion of cinematography. It includes exhibition spaces for temporary and permanent collections, a 70-person film screening room, offices for the the foundation, as well as storage of the artist’s archives.

The multi-tiered structure is a rather abstract shape, filling the interior of a city block. The renovated historic façade on the front of the block and the added birch trees mask the modern structure taking form behind it; only a bit of the top of the elliptical dome is visible above the façade. This building has taken on a flowing metal exterior that shades the transparent glass skin beneath, creating an intriguingly modern design, while still allowing light to reach the work spaces on the inside. Straying from the typical straight-edged architectural design, it adapts a curving, morphing structure, creating a unique floor plan within. A high-ceiling conference rooms sits at the top of the architectural wonder, working its way down to open flow offices for the foundation. An opening in the elevation reveals the transparent lower floor of the new facility and a garden.


As the end comes into view, the long-awaited final reveal promises an outcome that will change the Parisian cityscape- a structure that will stand out from the rest and provide an island of innovation within the walls of the Pathé foundation.
Please view the related article on Renzo Piano in The Italian Journal here.
-Marissa Bondi
